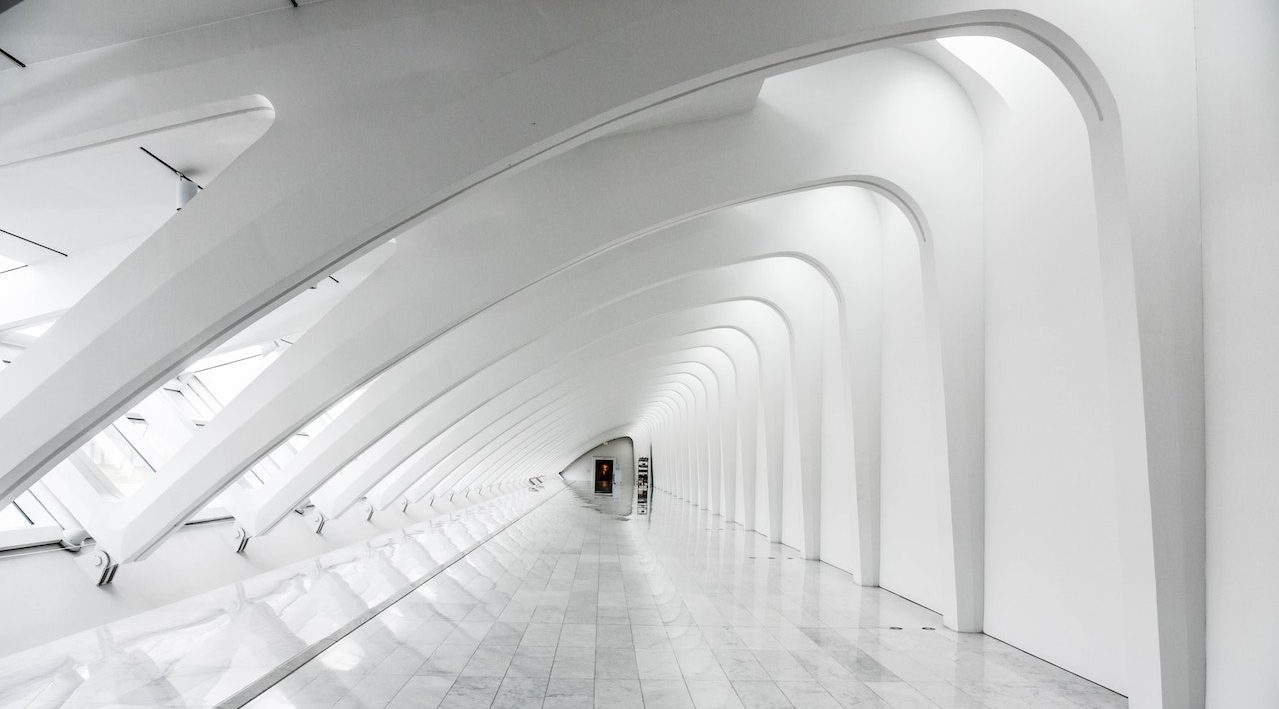The use of 3D printing in architecture and modern construction
Construction and architecture are important components of any country's economy. Very often, the condition of these related sectors reflects its condition and the immediate future. It is one of those branches that changes dynamically - not only in terms of the workmanship itself, but also the requirements of individual investors and future users. 3D printing is entering this world more and more boldly, showing its capabilities and finding itself at every stage of work.
Spatial design – 3D model as a concept of future investment
Each new building or other architectural work requires a large amount of preliminary work. Designing usually begins on a piece of paper, going from drawing the first concepts to designing specific functionalities and solutions. More and more often, these works are accompanied by 3D printers that visualize the design in a way that was unavailable before. Modern printers with an accuracy of 50 microns can easily handle even the smallest details of a given concept. In addition, 3D printing allows at this stage the possibility of free manipulation of the designed elements of the structure and widely understood equipment. Models of future solutions more and more often become the final test of the concept, introduced into the process just before the final design. All this to see objects on a scale, check the sun exposure, positioning of elements, functionality and other parameters of the future solution.
3D printing – see your future interior in a different way
Interior design was and is one of the key elements determining the success of a given investment. Thanks to their functionalities, 3D printers can give you the opportunity to have fun with the arrangement of numerous elements. The final appearance of the interior can be expressed on a scale that will make the concept more credible or will allow you to refine each element to the requirements of a given user. The computer image does not always provide such a possibility and such a broad view of the whole. Printing interior furnishings (as individual movable elements), the possibility of introducing variables (e.g. a human model), along with the possibility of free movement of elements gives architects new possibilities, and at the same time defines a new level of cooperation between the contractor and the future user. 3D printing causes all ambiguities to be visualized and explained at the concept stage, minimizing the risk of possible errors.
A different dimension of interiors – personalized solutions thanks to additive technology
Until a few years ago, construction was based on simple rules. Developers were building conceptually similar buildings. Examples of this are large-panel blocks in Central and Eastern Europe and large-scale company buildings. Today, this is changing drastically, with housing development being lower and office buildings and hotels tall. In an increasingly personalized world, an individual approach to projects is a requirement. In this individual approach, 3D printing makes it possible to cross new boundaries. Even the most complicated in shape concepts of equipment are the way to go. This applies not only to movable equipment, but also to the arrangement of walls and ceilings. 3D printing makes it possible to personalize each element to suit the tastes of future users. Thanks to additive technology, everyone can have something unique in their own environment.
3d Whole-house printing – it’s already happening – and what will happen in the future
3D printing is entering the world of architecture and construction with great force. There are known situations in which whole houses are printed today. Moreover, with each printed building, we find more arguments for a wider use of this technology: the cost of printing of the building, its insulation advantages, the possibility of using local resources, an individual approach to shapes and sizes. Construction technology based on 3D printing is so promising and simple that it is considered to be used in the construction of bases on Mars, using local resources and robots that could start construction without human presence. It all shows the potential of 3D printing and shows the path to be used.
From space back to earth – 3D printing in everyday work now.
When considering the myriad concepts of the future possibilities of 3D printing, it is impossible to get back to the day-to-day issues where 3D printing can help us now. Printing models, scaling elements of equipment, individual concepts of furniture, devices, functional and architectural design, but also tools helpful during construction, spare parts for devices – all these elements can already be used and in many cases are used. It is safe to say that 3D printers have invaded the salons of the construction and architectural industries with an impetus that is incomparable to other aspects. Nobody expected such a wide use – and there is even more to be developed. The potential of additive technology is immeasurable and it is difficult to say at what pace and in which direction it will develop.
Do you want to know more: -> go to the sector card – architecture, design… or contact us.

Kontakt:
LinkedIn: Tomasz Garniec
m. +48 886 618 588
e-mail: tg@omni3d.com

